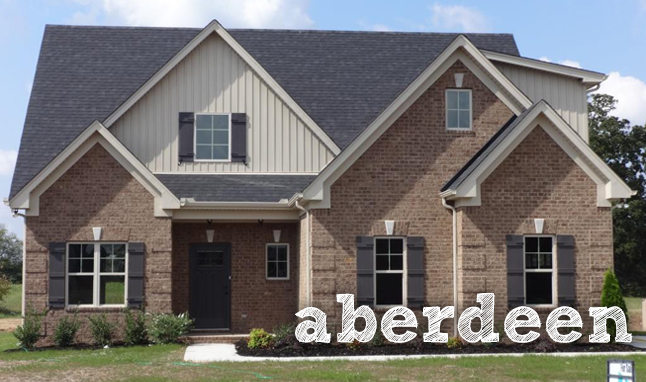
The standard upgraded features will greet you when you enter this stunning home – the custom front door, hardwood floors, wrought-iron staircase spindles, etc. The vaulted Great Room is open to the upstairs Balcony – you will love this open floor plan! With custom cabinetry, a raised breakfast bar, tiled floor and a complete appliance package, this kitchen is ready for the cook! Special features in the formal dining room include beautiful wainscoting, hardwood flooring and custom paint! Moving into the Master Suite, you will see a treyed ceiling, beautiful trim work with the Master Bath offering a separate garden tub and shower with glass doors, double sinks and ceiling high beveled mirrors. With two more Bedrooms, a bath and a Bonus Room upstairs, you will have plenty of room! Outside, the front brick with unique trim features, the two car side entry garage with upgraded garage doors and the oversized driveway just seal the deal!
