Aberdeen
This Southern Living designed plan greets you with custom hardwood and trim as you enter the foyer. A spacious dining room opens up to an open kitchen & living room. Master Bedroom on the main floor opens up to a bathroom featuring separate tub and shower. Two more bedrooms and a large bonus are upstairs.
Ashton
Extremely popular Open floor plan with a large Kitchen with an island and all appliances included! Check out this Master Suite downstairs offering a treyed ceiling, crown molding and a walk-in closet! Moving upstairs you will find two more Bedrooms and a huge Bonus Room.
Barrington
Wait til you see the inside! Exciting floor plan in this brand new home that includes a master suite down, a formal dining room, and a study with an immense open, eat-in kitchen and stainless steel appliances. Granite, real hardwood and tile compliment the extra trim package and you will love the raised breakfast bar too!
Blakely
Splendid floor plan with a value-priced custom home. This spacious Kitchen includes all appliances and custom cabinetry with a Dining Room with many special touches. With a fireplace in the Living Room plus a large Bonus Room upstairs, you will find plenty of good living space! Offering three spacious Bedrooms including a beautiful Master Suite with a walk-in closet!
Cambridge
All the “spiffs” are in this wonderful new floor plan! Real hardwood, ceramic tile, granite countertops and a fantastic trim package! From the soaring ceilings in the Great Room to the custom kitchen with an island for that special cook, you will feel this one is IT! Offering a Master Suite downstairs and another one upstairs, plus two more bedrooms and a HUGE Bonus Room, you will feel right at home!
Nantucket
Wait til you see the inside! Exciting floor plan in this brand new home that includes a master suite down, a formal dining room, and a study with an immense open, eat-in kitchen and stainless steel appliances. Granite, real hardwood and tile compliment the extra trim package and you will love the raised breakfast bar too!
Super Harrison
Welcome to this one-level easy-living floor plan with a huge Bonus Room upstairs! Many special features that are standard upgrades include a complete Kitchen appliance package, treyed ceiling in the Master Suite, separate garden tub/shower, his and hers walk-in closets, special trim features, etc.
Worthington
This charming open floor plan is perfect for entertainment and family living! With stunning hardwood floors and beautiful trim work in the Living Room, Dining Room and Foyer, you will not need to upgrade! A beautiful custom Kitchen (a cook’s dream), four spacious Bedrooms and a vaulted ceiling Bonus Room will seal the deal!

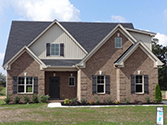 Plan Type: Single Family
Plan Type: Single Family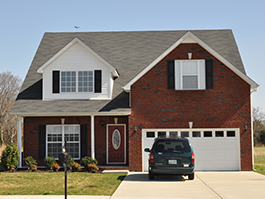 Plan Type: Single Family
Plan Type: Single Family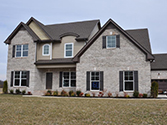 Plan Type: Single Family
Plan Type: Single Family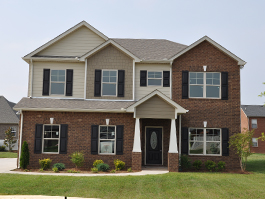 Plan Type: Single Family
Plan Type: Single Family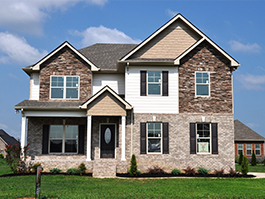 Plan Type: Single Family
Plan Type: Single Family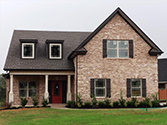 Plan Type: Single Family
Plan Type: Single Family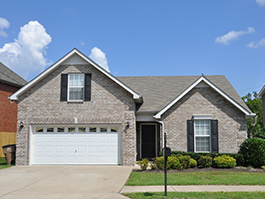 Plan Type: Single Family
Plan Type: Single Family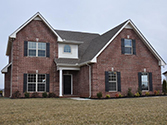 Plan Type: Single Family
Plan Type: Single Family