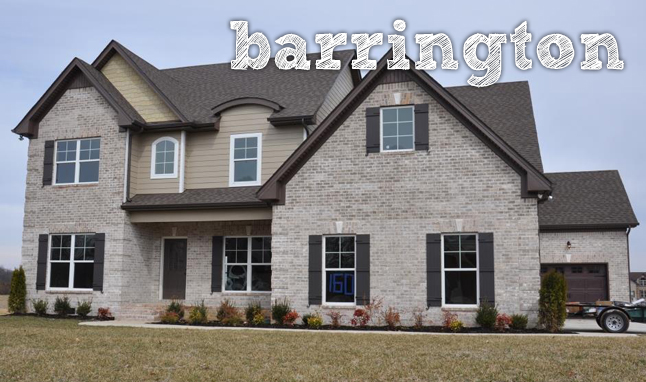
This new custom home offers an exciting floor plan with the Master Suite down, a formal Dining Room and a Study, with an oversized open Kitchen with stainless steel appliances and custom cabinetry. A formal Foyer invites you into this fabulous home that is just perfect for entertaining and family enjoyment. A few of the striking features include hardwood floors, tile floors in wet areas, granite counter tops, extensive trim work, custom tiled Master shower, rear covered porch, etc.! The flowing design of this floor plan creates an easy living space. With two bedrooms downstairs and two bedrooms plus a huge Bonus Room upstairs, you will have space to spare! Don’t forget the 3 car garage space – a two car side attached and a one car end attached – you can’t have too much garage space! With this combination of design and luxury, you will feel right at home!
